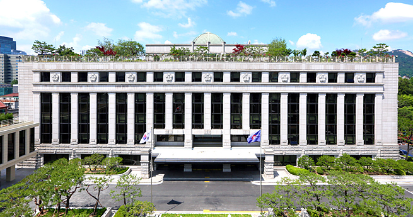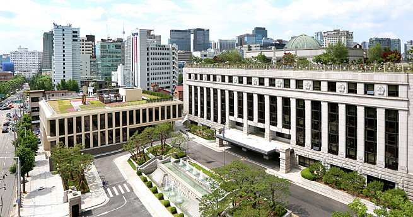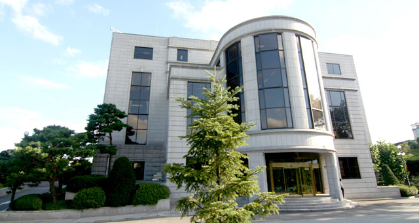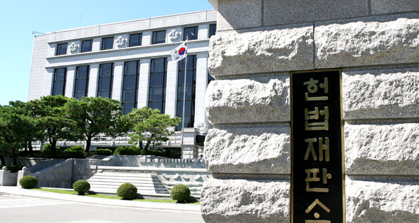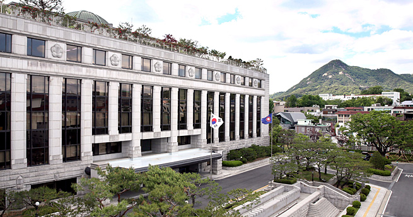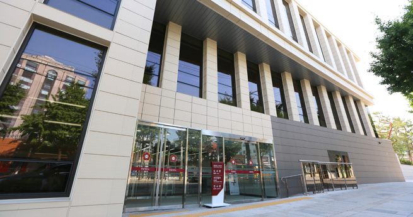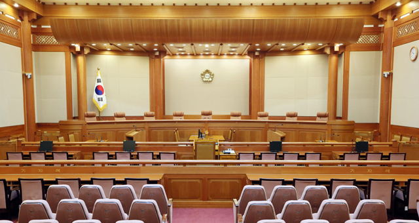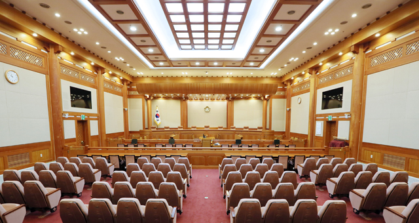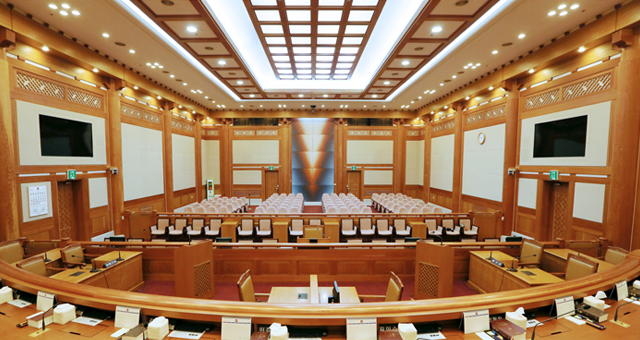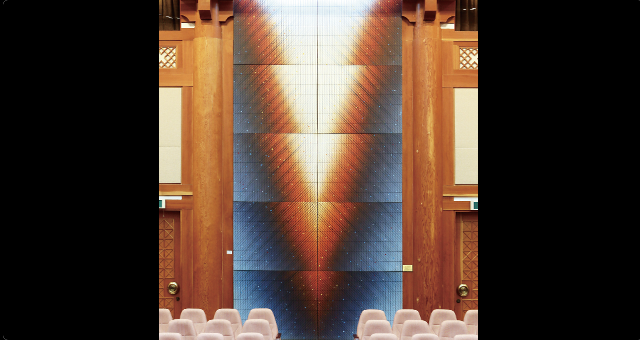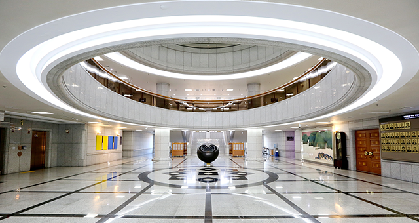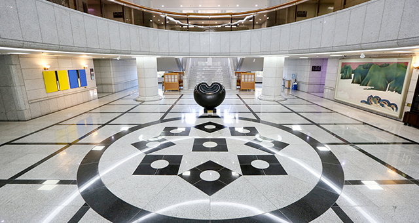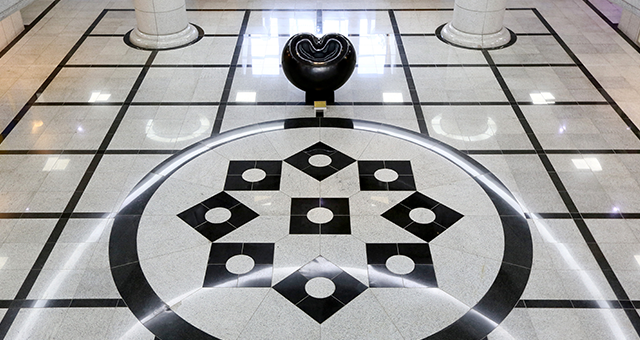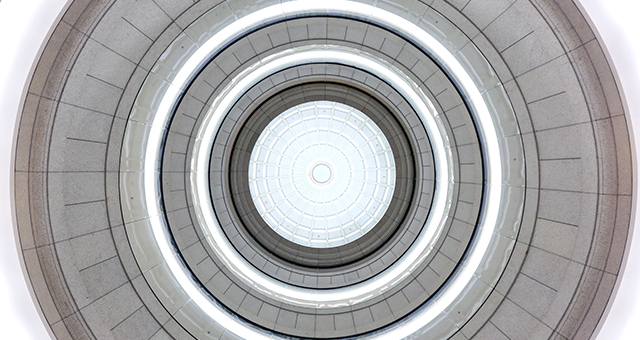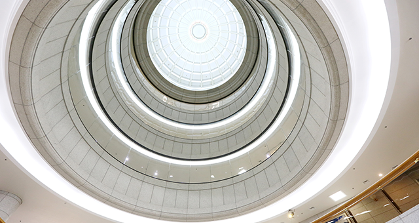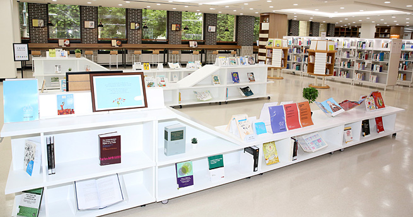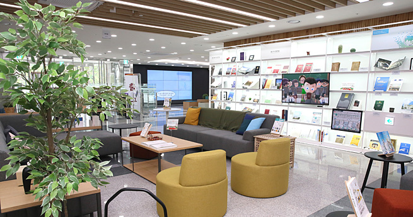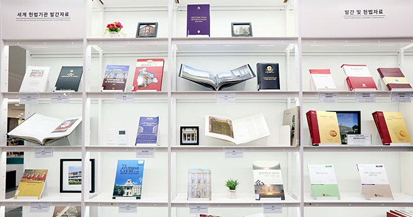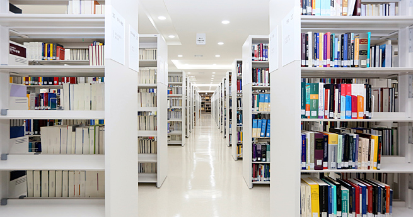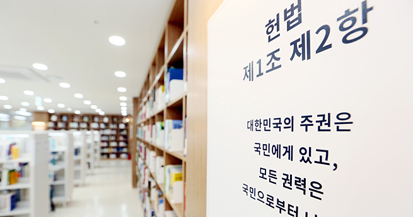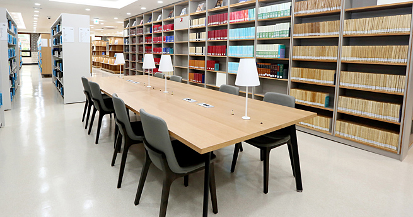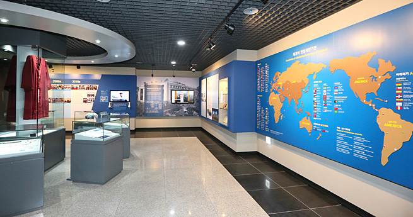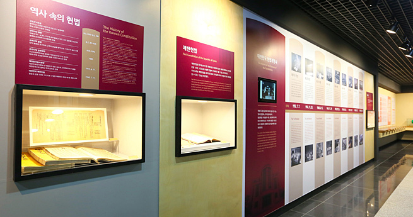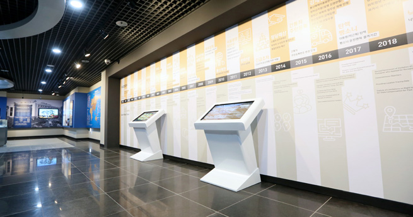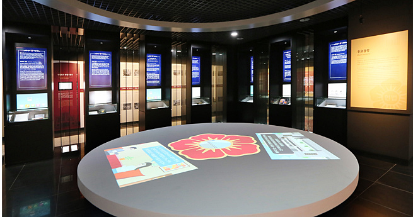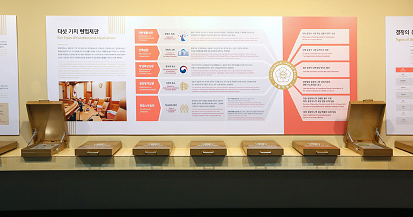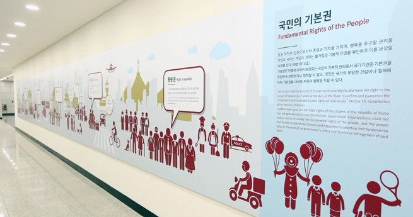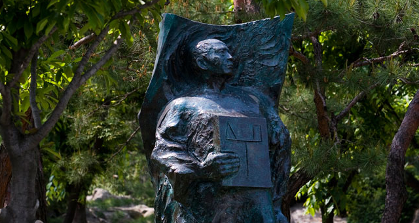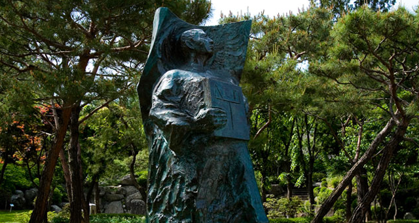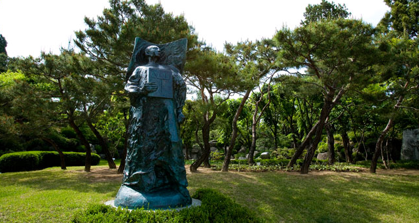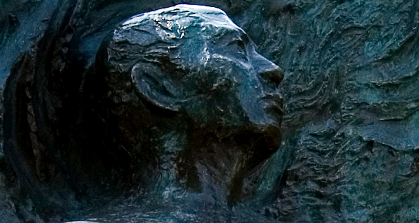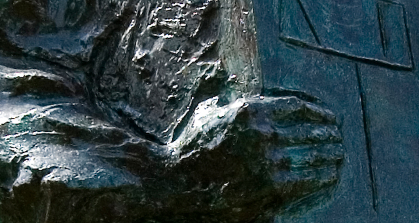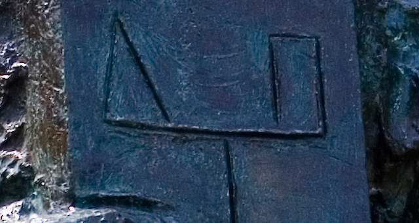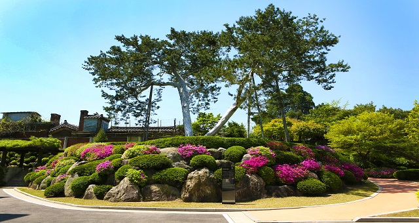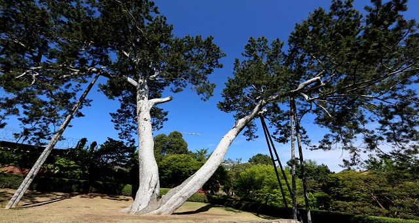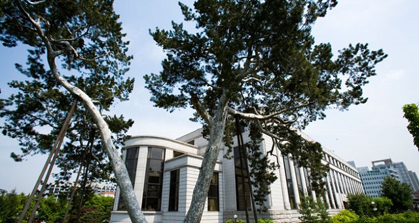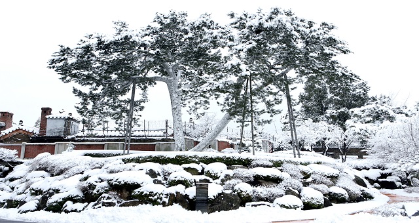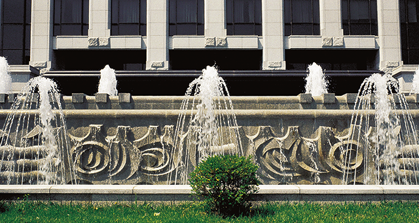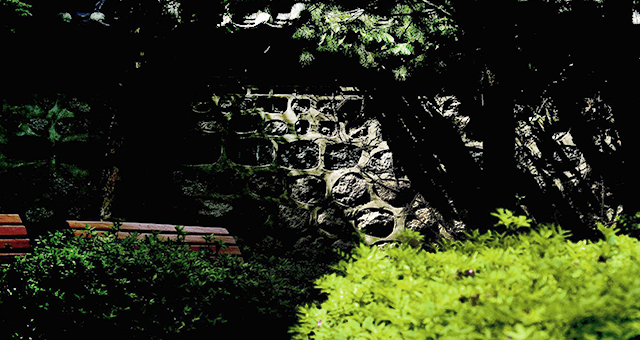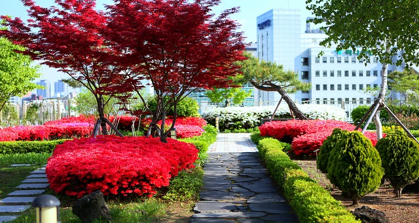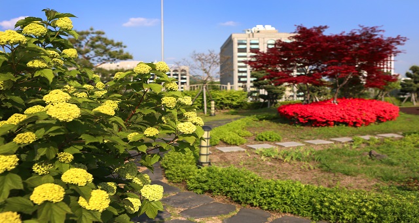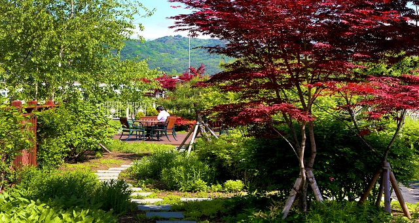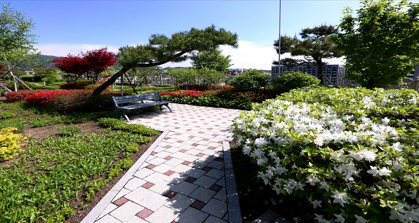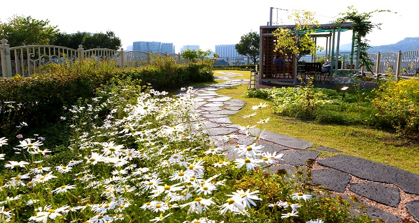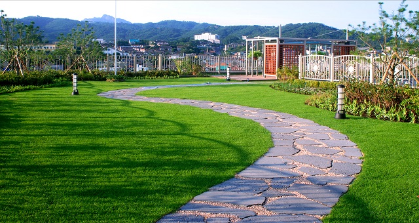Constitutional Court of Korea
Building
Courthouse
The new Courthouse was built at Bukchon-ro 15 (Jaedong 83), Jongno-gu, Seoul. The building, with five floors and one underground floor, stood on 16, 808m2 and opened on June 1, 1993.
The site is deeply historic as it used to seat the house of Hwanjae Park, Gyu-Soo(1807-1877), who was the second vice premier at the end of the Joseon Dynasty and a key member of the enlightenment movement. Afterwards, the missionary doctor Allen established the first general hospital of Korea, Gwanghyewon, (1885-1887) at the site. After the hospital, it was the seat of educational institutions including the Gyeonggi Women’s High School and Changdeok Women’s High School that nurtured many talents of the nation. At the site is a rare lacebark pine, which is designated as Natural Monument. The tree is estimated to be over 600 years old. The stone building was built in a neoclassicism style incorporating tradition with new technology. While maintaining a dignified exterior, the architecture employed as much natural material as possible, and is designed to enhance efficiency in using the building.
The magnificent stone building, in consideration of the symbolic significance of the Court as well as harmony with the city, is separated into three parts: base, middle and top. The horizontal division joins harmoniously with the vertical patterns. The dome on top symbolizes the Constitution that is the supreme norm of the nation. The three horizontal lines at the top portion of the building represent the principle of equality expressed in the Constitution while the three columns at the center entrance symbolizes the separation of powers. And the vertical columns and windows stand for the Constitutional Court’s status as a constitutional institution that protects the Constitution and the citizens’ basic rights. This five-story structure was designed to be in harmony with the nearby Hanok village that has many traditional houses without tall buildings. It is a rotunda building with a dome on top and the lobby floor open in consideration of the human traffic in the building and its significance. The courthouse was awarded the Korean Architecture Award in October 1993, the year it was completed.
The Constitutional Court Annex was built in April 2020 southeast of the Courthouse in a bid to reduce the heavy weight of the collections put on the 5th floor of the Courthouse and address office space shortage. It has three stories and two underground stories with the gross floor area of 7,600㎡.
The building sits along the main road of Bukchon for better communication with the people and better accessibility. Its exterior is moderately designed by using terra cotta that matches well with Bukchon-ro and the Courthouse. The interior of the library is constructed with the cobblestones and Korean traditional brick tiles to enhance the visual effect of Korea’s friendly traditional fences that are commonly seen in Bukchon.
Grand Courtroom
The Grand Courtroom where arguments and decisions are made
accommodates 104 visitors.
It applied a design of traditional
Korean houses such as the column, rafter, windows and doors.
In the rear end, there is an artwork named “Ten Steps of Light” by Ha,
Dong-Chul representing hope and a bright future.
Courthouse Hall
The courthouse is rotunda with its lobby vertically open up to its dome.
Library
The Constitutional Court library is the nation’s biggest library specialized in constitutional law that provides efficient support for the work of the Court and legal materials for the public. Located in the 2nd and 3rd floors of the Annex, it has about 160,000 collections including publications on constitutional law and various legal materials.
Exhibition
The Exhibition on the 1st floor of the Annex displays contents with
focus on the Constitution and constitutional adjudication. It also
shows the past, present and future of the Constitutional Court with
the cutting-edge technology.
You can look around the
Exhibition and see the creation of the Constitution, the footsteps of
the Constitutional Court, major decisions that our society paid
attention to, and constitutional courts and equivalent institutions
worldwide.
Statue of Guardian of the Constitution
The bronze statue symbolizes a figure seeking constitutional order,
truth and justice.
In his right hand is a code of law on
which a scale is engraved that represents truth and equality while the
left hand is breaking off a chain that restricts freedom.
110×110×260㎝
Garden
The Courthouse has gardens both in the front and backyard.
In
the front garden are a man-made three level pond and a fountain.
Artwork made of granite relief stands at the center of the pond where
water falls from the fountain.
The lacebark pine, a Natural
Monument, is in the backyard that neighbors the old house of the 2nd
president of the country. It also has indigenous pine trees, flowers
and trees that bloom and wither in different seasons.
A
man-made fall is also installed in the backyard, which uses the level
difference of the natural terrain to make water flow from higher to
lower ground.
Rooftop Garden
This rooftop garden was created to celebrate the Court’s 20th
anniversary as part of the “green city” project of Seoul.
It
provides a resting area and also helps save the heating and cooling
cost. It is also used as a place of eco-education for visitors. It
offers a beautiful scenery throughout the year as more than 50 kinds
of flora are planted.
